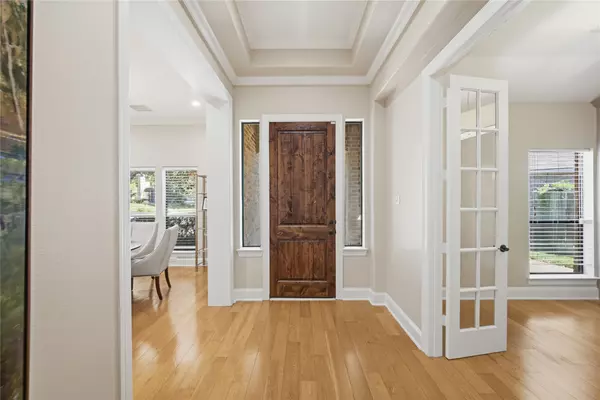129 W Silverwood Ranch Estate Shenandoah, TX 77384

Open House
Sat Nov 15, 11:00am - 1:00pm
Sun Nov 16, 2:00pm - 4:00pm
UPDATED:
Key Details
Property Type Single Family Home
Sub Type Detached
Listing Status Active
Purchase Type For Sale
Square Footage 3,264 sqft
Price per Sqft $237
Subdivision Silverwood Ranch
MLS Listing ID 86031805
Style Traditional
Bedrooms 4
Full Baths 4
HOA Y/N No
Year Built 2007
Annual Tax Amount $9,527
Tax Year 2024
Lot Size 0.299 Acres
Acres 0.2986
Property Sub-Type Detached
Property Description
Location
State TX
County Montgomery
Community Curbs, Gutter(S)
Area Spring Northeast
Interior
Interior Features Double Vanity, Granite Counters, Jetted Tub, Pot Filler, Separate Shower, Ceiling Fan(s)
Heating Central, Gas
Cooling Central Air, Electric
Flooring Carpet, Tile, Wood
Fireplaces Number 1
Fireplaces Type Gas Log
Fireplace Yes
Appliance Dishwasher, Electric Oven, Disposal, Gas Range, Microwave
Laundry Washer Hookup, Electric Dryer Hookup, Gas Dryer Hookup
Exterior
Parking Features Attached, Garage
Garage Spaces 2.0
Community Features Curbs, Gutter(s)
Water Access Desc Public
Roof Type Composition
Private Pool No
Building
Lot Description Cul-De-Sac
Story 2
Entry Level Two
Foundation Slab
Sewer Public Sewer
Water Public
Architectural Style Traditional
Level or Stories Two
New Construction No
Schools
Elementary Schools Lamar Elementary School (Conroe)
Middle Schools Knox Junior High School
High Schools The Woodlands College Park High School
School District 11 - Conroe
Others
Tax ID 8834-00-01200

GET MORE INFORMATION




