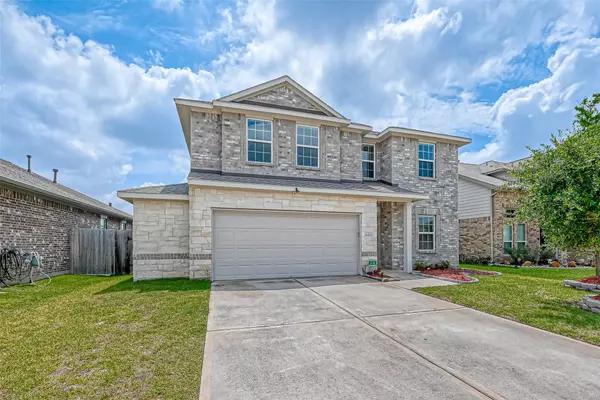For more information regarding the value of a property, please contact us for a free consultation.
16302 Westley Ridge DR Hockley, TX 77447
Want to know what your home might be worth? Contact us for a FREE valuation!

Our team is ready to help you sell your home for the highest possible price ASAP
Key Details
Property Type Single Family Home
Sub Type Detached
Listing Status Sold
Purchase Type For Sale
Square Footage 2,641 sqft
Price per Sqft $119
Subdivision Stone Crk Ranch
MLS Listing ID 10369398
Sold Date 06/28/23
Style Traditional
Bedrooms 4
Full Baths 2
Half Baths 1
HOA Fees $6/ann
HOA Y/N Yes
Year Built 2019
Annual Tax Amount $9,569
Tax Year 2022
Lot Size 6,416 Sqft
Acres 0.1473
Property Sub-Type Detached
Property Description
Welcome to 16302 Westley Ridge Drive, a stunning Castle Rock home located in the beautiful Stone Creek Ranch. Boasting 4 bedrooms, 2 full baths, and 1 half bath, this home offers all the space your family desires. Upon entering, you'll be greeted by a private study and a formal dining room, followed by a modern kitchen that features custom stained cabinetry, granite countertops, and stainless steel appliances. The family room features high ceilings and large windows that allows natural lighting. The primary suite is the perfect place to relax after a long day. The primary bath includes a large walk-in shower, double sinks, a separate make-up vanity, and a roomy walk-in closet. Upstairs, you'll find 3 secondary bedrooms and a game room, perfect for entertaining guests. Situated in the start of a cul du sac with no backyard neighbors, enjoy a view of the covered patio and backyard, perfect for outdoor gatherings. Located just minutes away from the Houston Premium Outlet Mall.
Location
State TX
County Harris
Area Cypress South
Interior
Interior Features Double Vanity, Entrance Foyer, Granite Counters, High Ceilings, Kitchen/Family Room Combo, Bath in Primary Bedroom, Pantry, Vanity, Walk-In Pantry, Wired for Sound
Heating Central, Gas
Cooling Central Air, Electric
Flooring Carpet, Engineered Hardwood, Tile
Fireplace No
Appliance Dishwasher, Disposal, Gas Oven, Gas Range, Microwave, Refrigerator
Laundry Washer Hookup, Electric Dryer Hookup
Exterior
Exterior Feature Covered Patio, Deck, Fully Fenced, Fence, Sprinkler/Irrigation, Porch, Patio, Private Yard
Parking Features Attached, Garage
Garage Spaces 2.0
Fence Back Yard
Water Access Desc Public
Roof Type Composition
Porch Covered, Deck, Patio, Porch
Private Pool No
Building
Lot Description Subdivision
Story 2
Entry Level Two
Foundation Slab
Sewer Public Sewer
Water Public
Architectural Style Traditional
Level or Stories Two
New Construction No
Schools
Elementary Schools Roberts Road Elementary School
Middle Schools Waller Junior High School
High Schools Waller High School
School District 55 - Waller
Others
HOA Name Sterling Association
HOA Fee Include Recreation Facilities
Tax ID 137-676-003-0049
Ownership Full Ownership
Security Features Prewired,Smoke Detector(s)
Acceptable Financing Cash, Conventional, FHA, VA Loan
Listing Terms Cash, Conventional, FHA, VA Loan
Read Less

Bought with The Christopher Dynasty Real Estate Group
GET MORE INFORMATION




