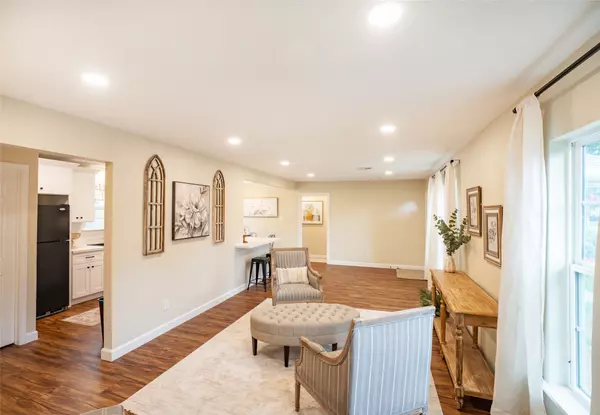For more information regarding the value of a property, please contact us for a free consultation.
9607 Aguila ST Houston, TX 77013
Want to know what your home might be worth? Contact us for a FREE valuation!

Our team is ready to help you sell your home for the highest possible price ASAP
Key Details
Property Type Single Family Home
Sub Type Detached
Listing Status Sold
Purchase Type For Sale
Square Footage 1,248 sqft
Price per Sqft $172
Subdivision Eldorado Add
MLS Listing ID 41295451
Sold Date 01/03/25
Style Traditional
Bedrooms 3
Full Baths 1
Half Baths 1
HOA Y/N No
Year Built 1955
Annual Tax Amount $1,989
Tax Year 2023
Lot Size 6,268 Sqft
Acres 0.1439
Property Sub-Type Detached
Property Description
Discover this beautifully remodeled 3-bedroom, 1.5-bath home, ideally located off 610 North and Wallisville Road, just a short drive to downtown Houston, Baytown, and Pasadena. Perfect for first-time buyers or those looking to downsize.
This home boasts a new roof, windows, PEX plumbing, appliances, cabinets, and fixtures. Enjoy luxury vinyl plank flooring throughout, all-new sheetrock, baseboards, and fresh paint inside and out and so much more.
The bright kitchen features a large breakfast bar, quartz countertops, ample cabinet space, and a large deep sink set under a window for natural light. The neutral finishes are sure to complement any décor style. The spacious, fenced backyard with a patio is perfect for relaxation or entertaining.
With a low tax rate and no HOA or MUD, homes in this area move quickly—schedule your showing today and you could be in before the holidays. Home is move in ready, and just waiting for its new owner.
Location
State TX
County Harris
Area Northeast Houston
Interior
Interior Features Breakfast Bar, Quartz Counters, Ceiling Fan(s), Living/Dining Room
Heating Central, Electric
Cooling Central Air, Electric
Flooring Plank, Vinyl
Fireplace No
Appliance Dishwasher, Electric Oven, Free-Standing Range, Microwave
Laundry Washer Hookup, Electric Dryer Hookup
Exterior
Exterior Feature Deck, Fence, Porch, Patio
Fence Back Yard
Water Access Desc Public
Roof Type Composition
Porch Deck, Patio, Porch
Private Pool No
Building
Lot Description Cleared
Story 1
Entry Level One
Foundation Slab
Sewer Public Sewer
Water Public
Architectural Style Traditional
Level or Stories One
New Construction No
Schools
Elementary Schools Oates Elementary School
Middle Schools Holland Middle School (Houston)
High Schools Furr High School
School District 27 - Houston
Others
Tax ID 084-406-000-0033
Acceptable Financing Cash, Conventional, FHA, VA Loan
Listing Terms Cash, Conventional, FHA, VA Loan
Read Less

Bought with JLA Realty
GET MORE INFORMATION




