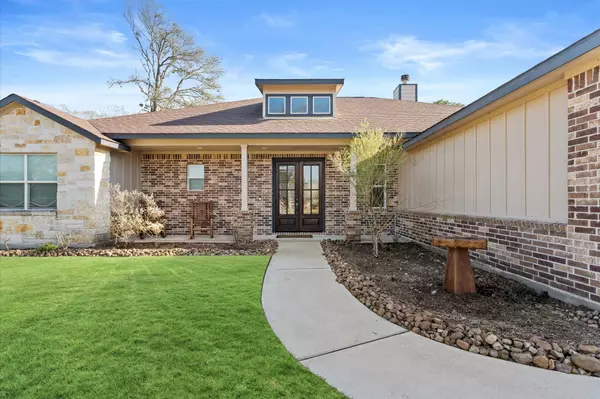For more information regarding the value of a property, please contact us for a free consultation.
14803 Live Oak LN East Bernard, TX 77435
Want to know what your home might be worth? Contact us for a FREE valuation!

Our team is ready to help you sell your home for the highest possible price ASAP
Key Details
Property Type Single Family Home
Sub Type Detached
Listing Status Sold
Purchase Type For Sale
Square Footage 3,000 sqft
Price per Sqft $176
Subdivision Bernard Timbers
MLS Listing ID 60007144
Sold Date 04/30/25
Style Traditional
Bedrooms 4
Full Baths 2
Half Baths 2
HOA Y/N No
Year Built 2019
Annual Tax Amount $8,319
Tax Year 2024
Lot Size 0.359 Acres
Acres 0.3587
Property Sub-Type Detached
Property Description
This gorgeous home is zoned to the highly sought-after East Bernard ISD! It offers the perfect blend of style and comfort. Settle into this inviting space, featuring a beautiful brick and stone exterior, situated on an oversized lot. Inside, you'll find a spacious open floor plan, high ceilings, and a cozy wood-burning fireplace. The dream kitchen is designed for both beauty and functionality, with a modern brick backsplash, an extra-large island, granite countertops, and an oversized pantry. The master bath offers a beautiful garden tub and a large walk-in shower. Every bedroom comes with a generously-sized walk-in closet for ample storage. Step outside to enjoy the expansive backyard, complete with a covered patio, heated pool, and spa—ideal for relaxation and entertainment! A pool house with a 1/2 bath (Approx. 400 sq ft) adds to the outdoor oasis, perfect for hosting guests. Additional features include an outdoor propane, and a smoker pit for the ultimate outdoor living experience!
Location
State TX
County Wharton
Area 55
Interior
Interior Features Breakfast Bar, Double Vanity, Granite Counters, Kitchen Island, Kitchen/Family Room Combo, Pantry, Soaking Tub, Separate Shower, Tub Shower, Vanity, Walk-In Pantry, Kitchen/Dining Combo
Heating Central, Electric
Cooling Central Air, Electric
Flooring Laminate, Tile, Wood
Fireplaces Number 1
Fireplaces Type Wood Burning
Fireplace Yes
Appliance Dishwasher, Electric Oven, Electric Range, Disposal, Microwave
Laundry Washer Hookup, Electric Dryer Hookup
Exterior
Parking Features Attached, Garage, Oversized
Garage Spaces 2.0
Pool Heated, In Ground, Pool/Spa Combo
Water Access Desc Public
Roof Type Composition
Private Pool Yes
Building
Lot Description Subdivision
Entry Level One
Foundation Slab
Sewer Public Sewer
Water Public
Architectural Style Traditional
Level or Stories One
New Construction No
Schools
Elementary Schools East Bernard Elementary School
Middle Schools East Bernard J H
High Schools East Bernard High School
School District 145 - East Bernard
Others
Tax ID R53031
Acceptable Financing Cash, Conventional, FHA, VA Loan
Listing Terms Cash, Conventional, FHA, VA Loan
Read Less

Bought with United Real Estate



