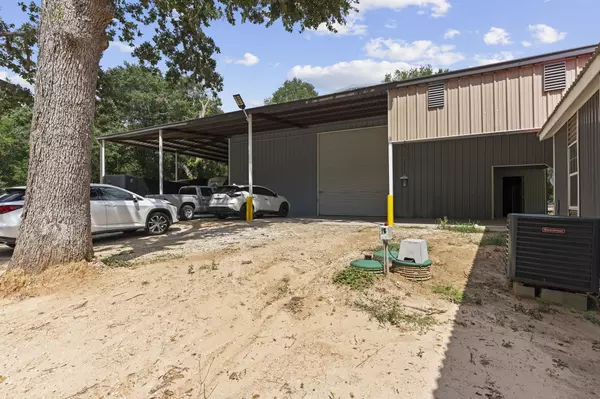For more information regarding the value of a property, please contact us for a free consultation.
2268 Fm-359 Pattison, TX 77423
Want to know what your home might be worth? Contact us for a FREE valuation!

Our team is ready to help you sell your home for the highest possible price ASAP
Key Details
Property Type Single Family Home
Sub Type Detached
Listing Status Sold
Purchase Type For Sale
Square Footage 1,153 sqft
Price per Sqft $432
Subdivision Samuel C Hady
MLS Listing ID 56391235
Sold Date 05/30/25
Style Contemporary/Modern,Ranch
Bedrooms 3
Full Baths 2
HOA Y/N No
Year Built 2022
Annual Tax Amount $5,832
Tax Year 2023
Lot Size 1.752 Acres
Acres 1.7518
Property Sub-Type Detached
Property Description
Amazing Commercial Workshop & Home on 1.75 acres! Outstanding location off of FM 359! Land can be utilized for Residential or Commercial purposes. Property does have gas and water! Mental Workshop was Previously Mental roofing business that spans an area of 80 feet by 58 feet, totaling 4,640 square feet under the metal roof. The interior of the shop measures 40 feet by 60 feet, providing 2,400 square feet of space. Both the ceilings and walls are insulated with fiberglass, 20-foot high ceilings, 2 industrial doors measuring 14 feet wide & 16 feet high & another door on the side measures 14 feet wide and 14 feet high & more! RV bay has a 230v outlet for an RV, along with a water line for an RV, and a sewer drain to attach to also that goes to the front of the shop! Huge Covered Patio, Entertaining Patio in back & More! The Home has Been Total Updated with Vinyl Insulated Windows, AC & Heat System, Plumbing, Electrical, Quartz Kitchen Counters & more! No Flooding during any of the storms
Location
State TX
County Waller
Area Brookshire
Interior
Interior Features High Ceilings, Kitchen/Family Room Combo, Quartz Counters, Tub Shower, Vanity, Kitchen/Dining Combo, Living/Dining Room, Programmable Thermostat
Heating Central, Electric
Cooling Central Air, Electric
Flooring Plank, Vinyl
Fireplace No
Appliance Electric Range, Oven
Laundry Washer Hookup, Electric Dryer Hookup
Exterior
Exterior Feature Covered Patio, Deck, Fully Fenced, Fence, Porch, Patio, Private Yard, Storage
Parking Features Boat, Detached Carport, Detached, Electric Gate, Garage, Oversized, RV Access/Parking, Workshop in Garage
Garage Spaces 4.0
Carport Spaces 4
Fence Back Yard
Water Access Desc Public
Roof Type Metal
Porch Covered, Deck, Patio, Porch
Private Pool No
Building
Lot Description Greenbelt, Wooded, Backs to Greenbelt/Park
Story 1
Entry Level One
Foundation Block
Sewer Aerobic Septic
Water Public
Architectural Style Contemporary/Modern, Ranch
Level or Stories One
Additional Building Shed(s), Workshop
New Construction No
Schools
Elementary Schools Royal Elementary School
Middle Schools Royal Junior High School
High Schools Royal High School
School District 44 - Royal
Others
Tax ID 303100-207-000-100
Ownership Full Ownership
Security Features Gated with Attendant
Acceptable Financing Cash, Conventional, FHA, Investor Financing, VA Loan
Listing Terms Cash, Conventional, FHA, Investor Financing, VA Loan
Read Less

Bought with Berkshire Hathaway HomeServices Premier Properties
GET MORE INFORMATION




