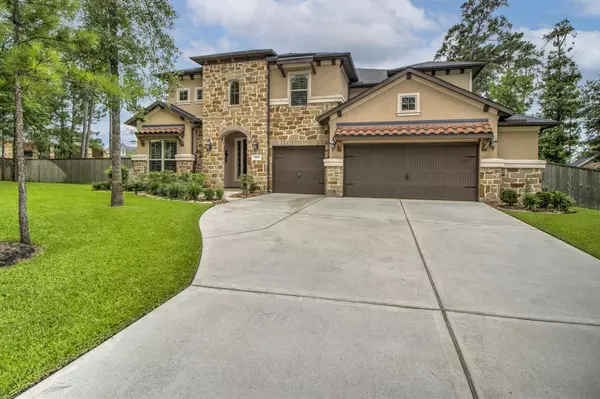For more information regarding the value of a property, please contact us for a free consultation.
34119 Mill Creek WAY Pinehurst, TX 77362
Want to know what your home might be worth? Contact us for a FREE valuation!

Our team is ready to help you sell your home for the highest possible price ASAP
Key Details
Property Type Single Family Home
Sub Type Detached
Listing Status Sold
Purchase Type For Sale
Square Footage 4,500 sqft
Price per Sqft $193
Subdivision Woodtrace 01
MLS Listing ID 69895607
Sold Date 07/23/25
Style Traditional
Bedrooms 5
Full Baths 4
Half Baths 1
HOA Fees $100/ann
HOA Y/N Yes
Year Built 2017
Annual Tax Amount $18,592
Tax Year 2020
Lot Size 0.362 Acres
Acres 0.3617
Property Sub-Type Detached
Property Description
Resort-style backyard oasis in WoodTrace awaits you! Village Builders' New Haven II features a grand 2-story foyer leading past a handsome study with upgraded ceiling beams, elegant tray ceilings, informal dining, and spacious family room open to a chef's island kitchen and breakfast area. Enjoy the extended covered patio with outdoor kitchen, pool, spa, and oversized side yard—perfect for entertaining. Beautiful 1st floor primary retreat offers a sitting area, spa-like bath with dual vanities, soaking tub, walk-in shower with seat, and large closet. A spacious guest with private ensuite bath and a discreetly located utility room offering handy freezer space complete the 1st floor. Upstairs includes a generous sized game room, large pre-wired media room, 3 secondary bedrooms, and 2 full baths. Whole Home Industrial size Generac 38kW generator included. Walk out attic is floored for additional storage. See upgrades list. This is a must see. Welcome home!
Location
State TX
County Montgomery
Community Community Pool
Area 15
Interior
Interior Features Granite Counters, High Ceilings, Kitchen/Family Room Combo, Pantry, Pot Filler, Separate Shower, Wired for Sound, Window Treatments, Ceiling Fan(s), Programmable Thermostat
Heating Central, Gas
Cooling Central Air, Electric
Flooring Carpet, Tile, Wood
Fireplaces Number 1
Fireplaces Type Gas Log
Fireplace Yes
Appliance Double Oven, Dishwasher, Gas Cooktop, Disposal, Microwave
Exterior
Exterior Feature Covered Patio, Fence, Sprinkler/Irrigation, Outdoor Kitchen, Patio
Parking Features Attached, Garage
Garage Spaces 3.0
Fence Back Yard
Pool Gunite, In Ground, Association
Community Features Community Pool
Amenities Available Clubhouse, Controlled Access, Playground, Park, Pool, Trail(s), Gated
Water Access Desc Public
Roof Type Composition
Porch Covered, Deck, Patio
Private Pool Yes
Building
Lot Description Subdivision, Side Yard
Entry Level Two
Foundation Slab
Sewer Public Sewer
Water Public
Architectural Style Traditional
Level or Stories Two
New Construction No
Schools
Elementary Schools Decker Prairie Elementary School
Middle Schools Tomball Junior High School
High Schools Tomball High School
School District 53 - Tomball
Others
HOA Name Lakes of Woodtrace Community
HOA Fee Include Recreation Facilities
Tax ID 9594-01-05900
Ownership Full Ownership
Security Features Security System Leased,Smoke Detector(s)
Acceptable Financing Cash, Conventional, VA Loan
Listing Terms Cash, Conventional, VA Loan
Read Less

Bought with R Group Realtors



