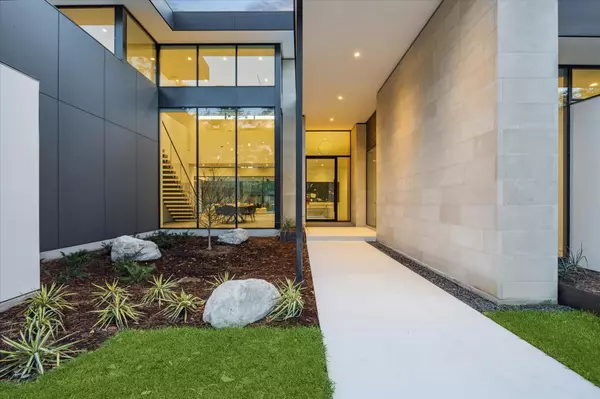For more information regarding the value of a property, please contact us for a free consultation.
305 Knipp RD Houston, TX 77024
Want to know what your home might be worth? Contact us for a FREE valuation!

Our team is ready to help you sell your home for the highest possible price ASAP
Key Details
Property Type Single Family Home
Sub Type Detached
Listing Status Sold
Purchase Type For Sale
Square Footage 7,989 sqft
Price per Sqft $719
Subdivision Rainier Forest
MLS Listing ID 98247946
Sold Date 07/31/25
Style Contemporary/Modern
Bedrooms 5
Full Baths 6
Half Baths 1
Construction Status New Construction
HOA Y/N No
Year Built 2024
Annual Tax Amount $24,283
Tax Year 2022
Lot Size 0.565 Acres
Acres 0.5653
Property Sub-Type Detached
Property Description
Exquisite modern home newly constructed in Bunker Hill Village. Modern Edge Builders has crafted a residence with innovative design and performance-based construction methodologies. Situated on a 24,625 sf lot, the home offers 5 bedrooms / 6.5 bathrooms. The vaulted living room showcases unobstructed views of both the dining room and kitchen, while expansive windows flood the home with light. The chef's kitchen has dual islands, coffee/spirits station, Gaggenau & Miele appliances & breakfast room. Also located on the first floor, a sleek study, utility room and primary suite, with a sitting room, impressive bath, dual walk-in closets. The 2nd floor hosts four secondary bedrooms with en-suite baths, a large media room with wet bar, and secondary utility room. Outdoor living areas include 3 patios, an auxiliary veranda with outdoor cooking & sitting area, sports pool with spa, and a 3-car garage. The tech driven home is energy efficient, sustainable, and designed for maximum comfort.
Location
State TX
County Harris
Area 23
Interior
Interior Features Breakfast Bar, Bidet, Double Vanity, Entrance Foyer, Elevator, High Ceilings, Kitchen Island, Kitchen/Family Room Combo, Bath in Primary Bedroom, Pots & Pan Drawers, Pantry, Pot Filler, Self-closing Cabinet Doors, Self-closing Drawers, Soaking Tub, Separate Shower, Vanity, Wired for Sound, Window Treatments, Ceiling Fan(s), Programmable Thermostat
Heating Central, Electric, Zoned
Cooling Central Air, Electric, Zoned, Attic Fan
Flooring Tile, Wood
Fireplaces Number 1
Fireplaces Type Gas
Fireplace Yes
Appliance Double Oven, Dishwasher, Electric Cooktop, Electric Oven, Gas Cooktop, Disposal, Ice Maker, Microwave, Refrigerator, Washer
Laundry Washer Hookup, Electric Dryer Hookup
Exterior
Exterior Feature Covered Patio, Fence, Hot Tub/Spa, Sprinkler/Irrigation, Outdoor Kitchen, Patio
Parking Features Attached, Garage
Garage Spaces 3.0
Fence Back Yard
Pool Gunite, Heated, In Ground
Water Access Desc Public
Roof Type Other
Porch Covered, Deck, Patio
Private Pool Yes
Building
Lot Description Subdivision, Backs to Greenbelt/Park
Faces East
Entry Level Two
Foundation Pillar/Post/Pier, Slab
Sewer Public Sewer
Water Public
Architectural Style Contemporary/Modern
Level or Stories Two
New Construction Yes
Construction Status New Construction
Schools
Elementary Schools Frostwood Elementary School
Middle Schools Memorial Middle School (Spring Branch)
High Schools Memorial High School (Spring Branch)
School District 49 - Spring Branch
Others
Tax ID 090-327-000-0009
Security Features Security System Owned,Smoke Detector(s)
Acceptable Financing Cash, Conventional
Listing Terms Cash, Conventional
Read Less

Bought with Lone Star Realty



